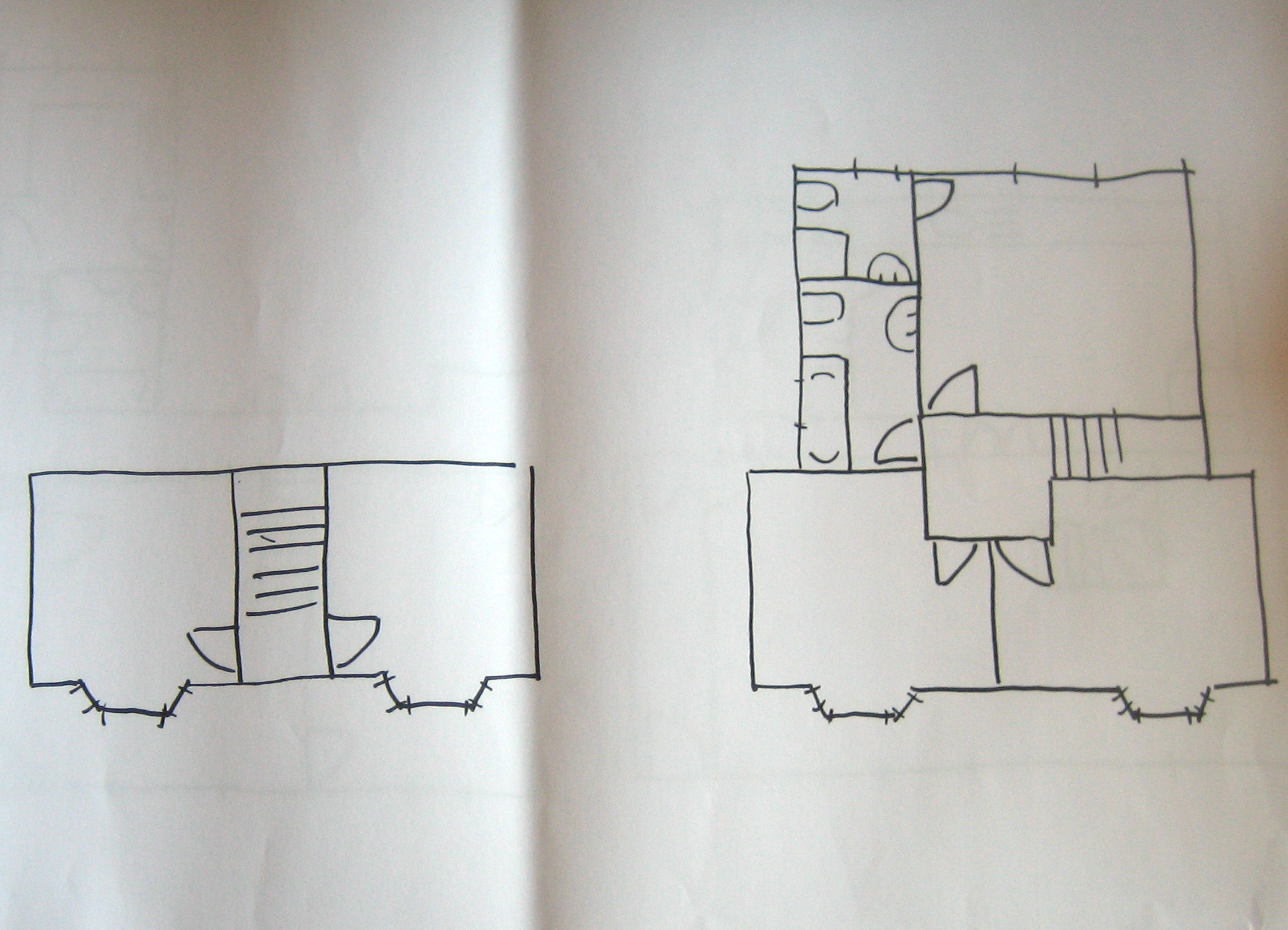Downstairs:
So the front door at the near left is the front door, the front section of the cottage is original, dating back to about 1850 The outside walls are 2' thick rubble walls (a standard building method of the area at the time)
It was originally 2 single room cottages with sleeping accommodation in the roof.
We have (or used to have) a photo of the village from the turn of the century that clearly shows a second door (where the middle of the 3 windows are) We are not sure when the 2 became 1.
The bathroom was stuck on the back at sometime, possibly around the 1940s.
The kitchen and back corridor were added perhaps in the 70s, both flat roofed. At this time some work was done to reduce the size of the bathroom so as to give access to the kitchen. The new stairs were also put in around then (before this there would have been a ladder from the Living room leading to the upstairs bedrooms)
---
The bathroom and kitchen extensions had been built higher than the main cottage and, on the south facing section of the house - thus casting a permanent shadow over the rest of the cottage. By the time we moved in, they were also completely riddled with rising damp, wet rot and dry rot. The flat roofs needed replacing, the guttering had not been installed correctly and was allowing gallons of rainwater to pour onto the tops of the walls, thus creating a permanently damp, cold and mouldy house.
They HAD to go...
---
The new ground floor will have:
- A single main living area with the stairs leading off of it.
- A large dining kitchen, with 2 picture windows facing South West, over looking our big garden.
- A utility room with a back door, also with a rear facing picture window.
- A downstairs shower-room.
• • •
Upstairs

The 2 bedrooms are all that is upstairs, accessed from a staircase coming up to a tiny landing.
The bedrooms are in the 'loft space', the cottage was built like this, it was not converted. This is standard in Scotland... I have had trouble explaining this concept to folks south of the border.
As a result the floor space in the bedrooms is reasonable, but the head height is not, we don't mind it too much, the central part of the rooms are fine.
The main problem with having rooms in the roof like this is that there is hardly anywhere for insulation to go.... as a result the roof has never had any insulation. We have stuck a little in here and there, but it is still severely lacking.
---
The new upstairs will have
- A decent sized landing.
- A Master Bedroom, with en-suite shower room and South West facing picture window to the garden.
- 2 other double bedrooms.
- A large(ish) family bathroom.
-----
Without selling our organs we couldn't afford an 'eco-house' nor could we afford a full spec 'eco-extension' but we are adamant to make this house as sustainable as possible.
So here are a few of the things we are putting in to 'eco-ise' our home
- We chose to have the construction done as a timber frame.It is considerably more 'eco' than double skinned brick. Though, to be honest it is the standard build method here. Cob, strawbale or traditional stonework clearly being wa-a-a-ay out of our budget not to mention local expertise.
- We have put in as many large windows to the rear as we could have reasonably done. Sun will come in these windows for most of the day, for most of the year thus giving us a substantial amount of passive solar heat. We hope to maximise the benefits of this by using the right floor coverings and painting walls to absorb as much of this heat as possible.
- We will have solar hotwater panels installed on the roof. These will hopefully provide all our hot water needs in the summer, and up to 40% in the winter.
- A boiler will also be installed on our wood-burner to also provide hotwater and run a few radiators. If and when we get a wood burning oven in the kitchen this will also be fitted with a boiler and linked into the system.
- We will insulate as much as we can, then insulate some more, then a little bit on top of that.
- The kitchen has been/will be designed to be able to process, store and cook as much of our home grown produce as possible.
- Rainwater will diverted to water butts at the back of the house, mostly for use in the garden.
As I say we would love a proper eco-home, but there are too many planning and building regs to take into account... you can work through these of course but that would take a lot of money and a dedicated and specialised architect - neither of which we have.
Thanks for reading ;o)


No comments :
Post a Comment
I love getting your comments, they really make my day! I try to respond when I can.
I moderate all comments to cut out the stinky spam. So please be patient if it hasn't popped up immediately.
If you ask a question remember to check back for an answer later.
Thank-you, you wonderful peeps!